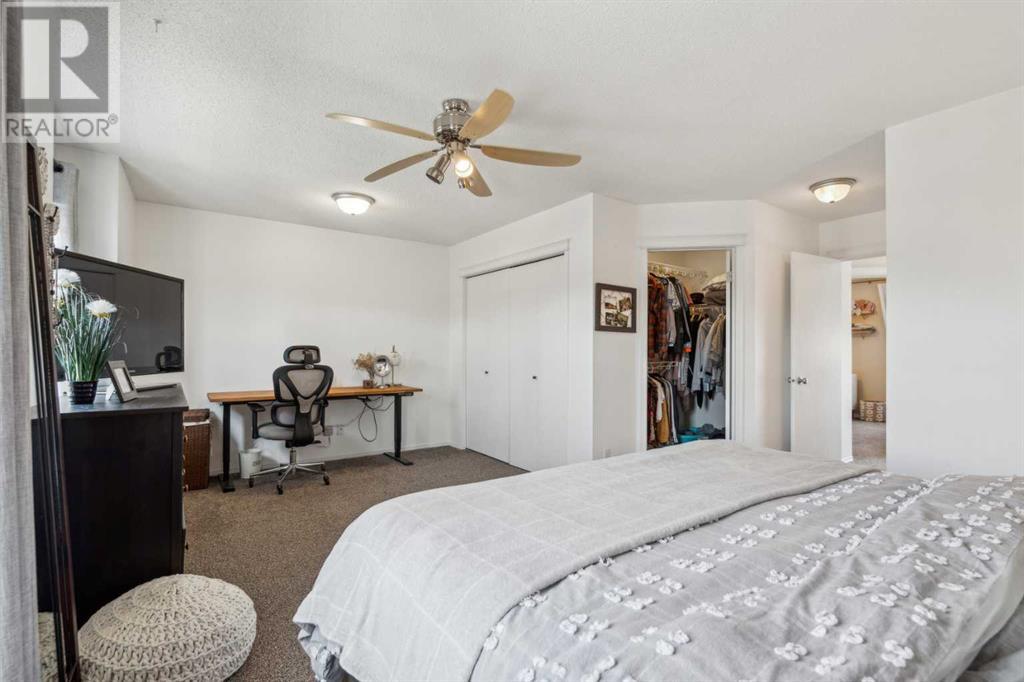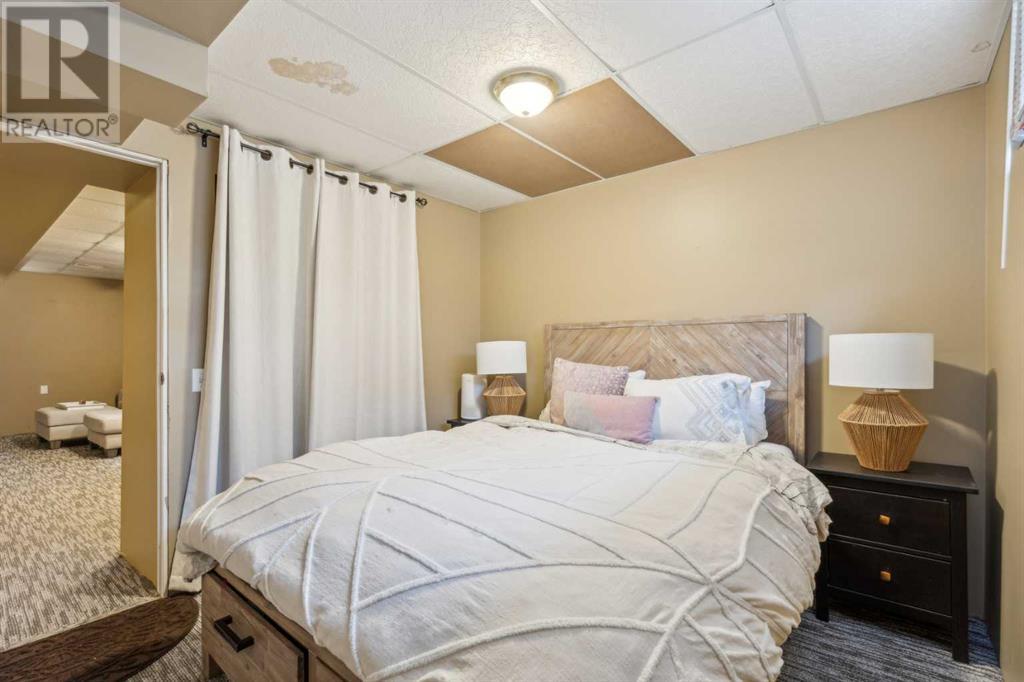3 Bedroom
3 Bathroom
1310 sqft
Central Air Conditioning
Forced Air
$589,900
This clean and well cared for home in McKenzie Towne has 2 large bedrooms upstairs, both with ensuites, and a third bedroom downstairs. This home is on a quiet crescent on the interior of the neighbourhood that has 2 parks and a school less than a block away. The bright and spacious main level boasts beautiful and stylish decor, lots of natural light, upgraded flooring and deluxe kitchen appliances. A/C will make sleeping a breeze on those hot summer days. Downstairs you'll find a massive family room to go with that third bedroom. Mckenzie Towne is a fantastic, walkable, family oriented community with the town centre providing a grocery store, restaurants, bars, convenience store, gyms, banking, a gas station and much more. Close and easy access to Deerfoot, 52 St and Stoney Tr gets you where you need to be quickly and easily. (id:22455)
Property Details
|
MLS® Number
|
A2212417 |
|
Property Type
|
Single Family |
|
Community Name
|
McKenzie Towne |
|
Amenities Near By
|
Park, Playground, Schools, Shopping |
|
Features
|
Back Lane, No Smoking Home, Parking |
|
Parking Space Total
|
2 |
|
Plan
|
9912412 |
|
Structure
|
Deck |
Building
|
Bathroom Total
|
3 |
|
Bedrooms Above Ground
|
2 |
|
Bedrooms Below Ground
|
1 |
|
Bedrooms Total
|
3 |
|
Amenities
|
Recreation Centre |
|
Appliances
|
Refrigerator, Dishwasher, Stove, Microwave Range Hood Combo, Window Coverings, Washer & Dryer |
|
Basement Development
|
Finished |
|
Basement Type
|
Full (finished) |
|
Constructed Date
|
2000 |
|
Construction Material
|
Wood Frame |
|
Construction Style Attachment
|
Detached |
|
Cooling Type
|
Central Air Conditioning |
|
Exterior Finish
|
Vinyl Siding |
|
Flooring Type
|
Carpeted, Laminate |
|
Foundation Type
|
Poured Concrete |
|
Half Bath Total
|
1 |
|
Heating Type
|
Forced Air |
|
Stories Total
|
2 |
|
Size Interior
|
1310 Sqft |
|
Total Finished Area
|
1310 Sqft |
|
Type
|
House |
Parking
Land
|
Acreage
|
No |
|
Fence Type
|
Fence |
|
Land Amenities
|
Park, Playground, Schools, Shopping |
|
Size Depth
|
34.19 M |
|
Size Frontage
|
8.6 M |
|
Size Irregular
|
292.00 |
|
Size Total
|
292 M2|0-4,050 Sqft |
|
Size Total Text
|
292 M2|0-4,050 Sqft |
|
Zoning Description
|
R-g |
Rooms
| Level |
Type |
Length |
Width |
Dimensions |
|
Second Level |
Primary Bedroom |
|
|
19.00 Ft x 18.83 Ft |
|
Second Level |
Bedroom |
|
|
11.33 Ft x 12.42 Ft |
|
Second Level |
4pc Bathroom |
|
|
4.92 Ft x 7.42 Ft |
|
Second Level |
4pc Bathroom |
|
|
4.92 Ft x 7.42 Ft |
|
Basement |
Bedroom |
|
|
10.33 Ft x 9.67 Ft |
|
Basement |
Family Room |
|
|
11.92 Ft x 21.83 Ft |
|
Basement |
Furnace |
|
|
6.58 Ft x 12.92 Ft |
|
Main Level |
Living Room |
|
|
14.83 Ft x 14.58 Ft |
|
Main Level |
Kitchen |
|
|
11.25 Ft x 10.50 Ft |
|
Main Level |
Dining Room |
|
|
13.92 Ft x 9.83 Ft |
|
Main Level |
2pc Bathroom |
|
|
5.00 Ft x 5.75 Ft |
https://www.realtor.ca/real-estate/28179932/135-prestwick-crescent-se-calgary-mckenzie-towne






































